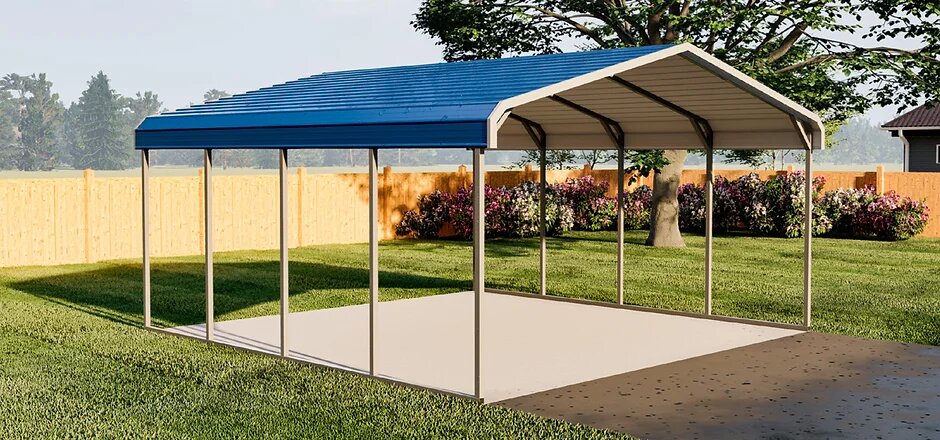Vertical roofs are the best choice all around. The metal panels are laid vertically onto hat channels that run across the structure. These buildings are built using an A-frame model and they provide the best runoff for water, snow, and other debris. Vertical roofs are sported with side trim, end trim, and a ridge cap.
Boxed Eaves are a mix between regular and vertical roofs. Built using an A-frame model, boxed eave roofs are made by laying the metal panels horizontally. Units built in this style come with side and end trim.
Regular roofs are the most economical choice. They have rounded ends, and panels are laid horizontally. Frames are galvanized and ends are enclosed with trim.

6′ 7′ 8′ 9′ 10′ 11′ 12′ 13′ 14′ 15’*
*Requires lull lift provided by client
12′ 18′ 20′ 22′ 24′ 26′ 28′ 30′, 32
Starting at 20′ to desired length
6’x6′ 8’x8′ 9’x8′ 10’x8′ 10’x10′ 12’x12′

Hours: Monday-Friday: 9am-4pm
Saturday: 9am-12pm
Sunday: Closed